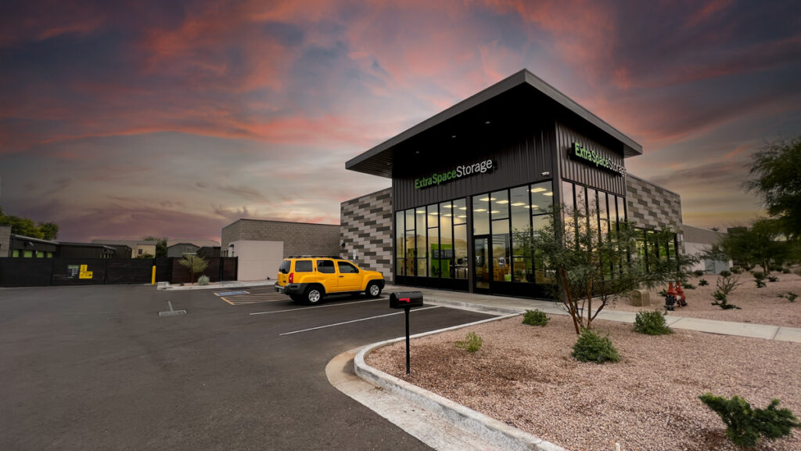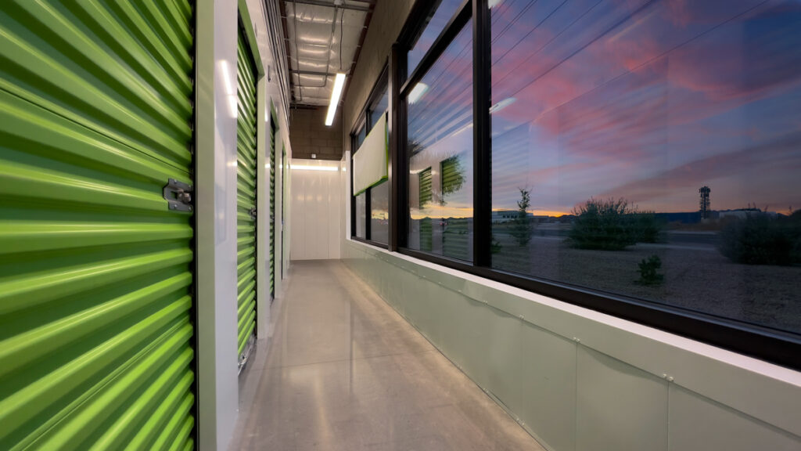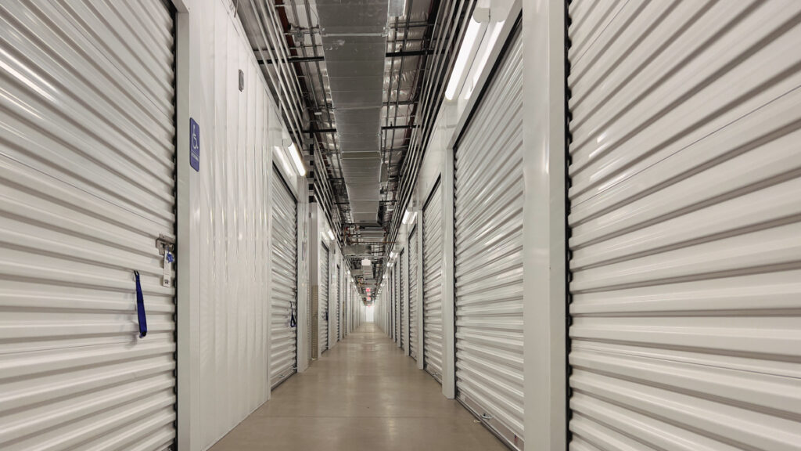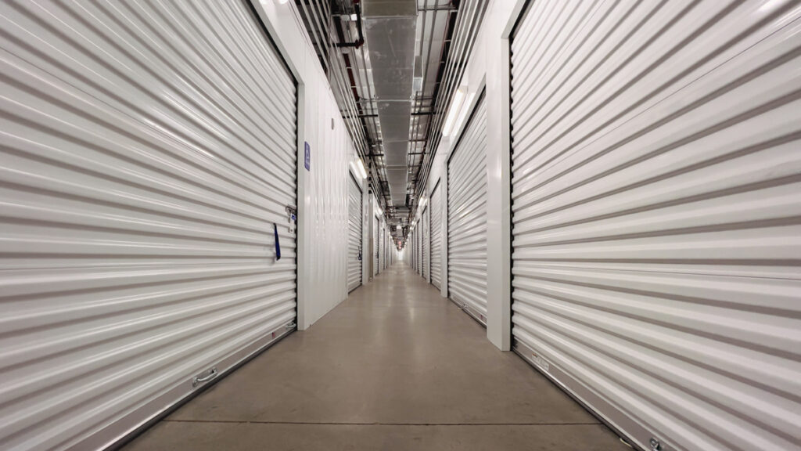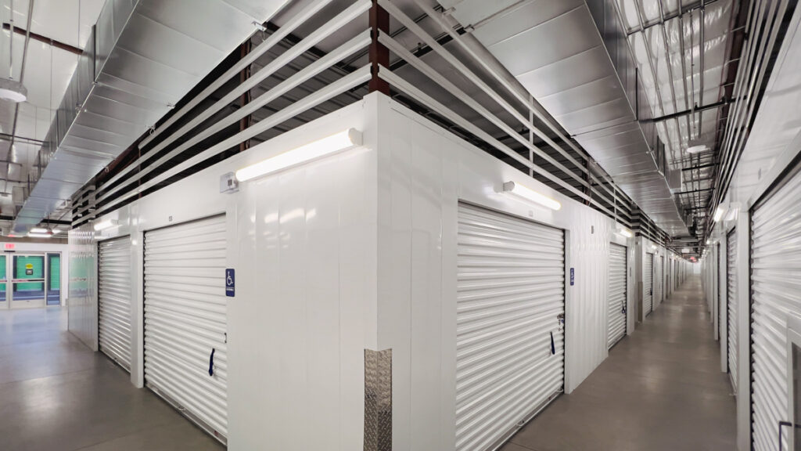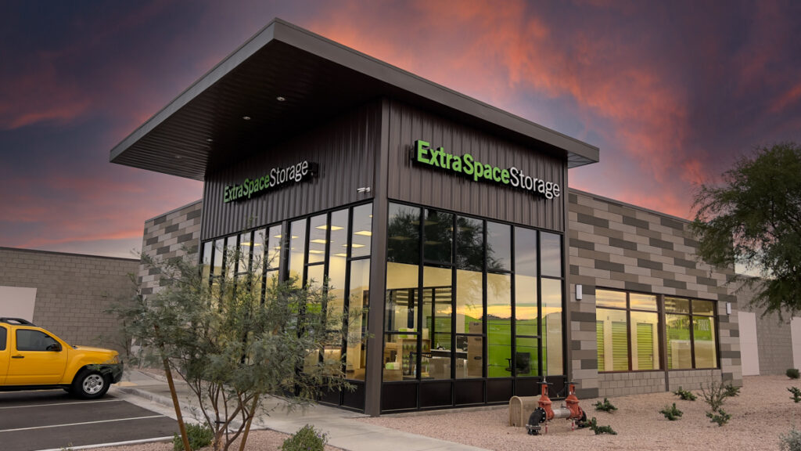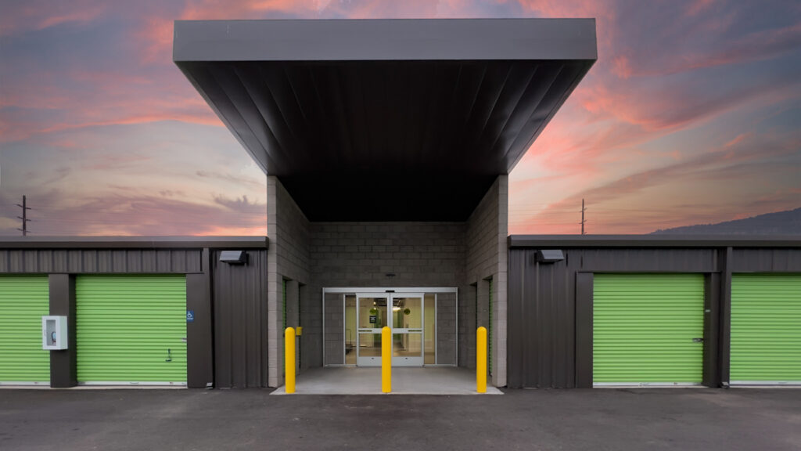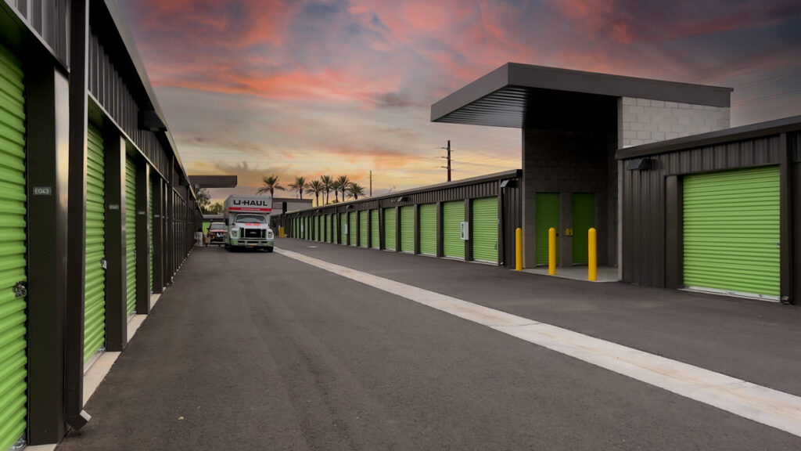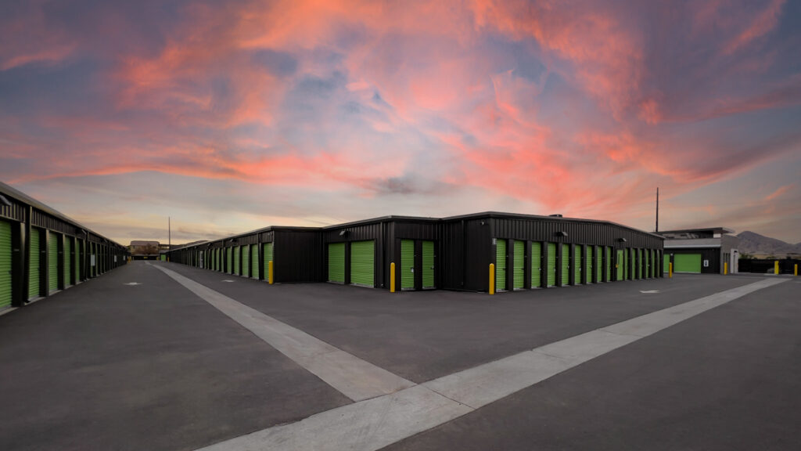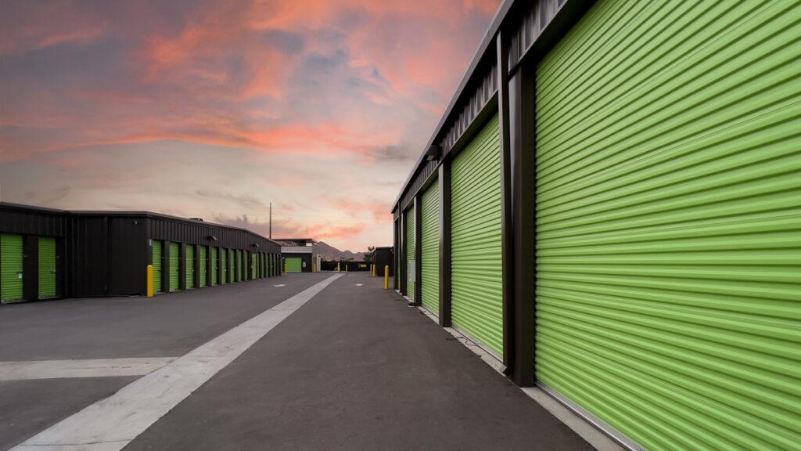We’re excited to share that our San Tan Self Storage project in San Tan Valley, AZ. Designed by On Point Architecture and constructed by TLW Construction was recently spotlighted in AZ Big Media for its modern, site-sensitive design and architectural quality.
Bringing Design and Function Together
On Point President Nicole Posten‑Thompson, RA, emphasized that Pinal County regulations required the facility to present a clean, office-style façade along two road-facing frontages. To meet this, the team crafted:
- A horizontal tile-style façade paired with an elegant parapet cornice
- Contemporary steel paneling for a cohesive, modern streetscape
- A prominent roof overhang and oversized windows to naturally illuminate the lobby
This thoughtful approach ensures the facility not only meets functional storage needs, such as climate-controlled units and drive-up access but also enhances the visual appeal and community presence.
End-to-End Excellence
The facility includes large drop-off zones at each end of the climate-controlled buildings and easy access to three drive-up units. Behind this streamlined experience stands the craftsmanship of TLW Construction, ensuring quality execution of every architectural detail .
A Feature Worth Celebrating
We’re proud to see this project recognized as part of AZ Big Media’s coverage of design-forward storage facilities. It underscores TLW’s commitment to delivering self-storage assets that blend efficiency, aesthetic value, and community alignment — never “ho-hum” or ordinary.


